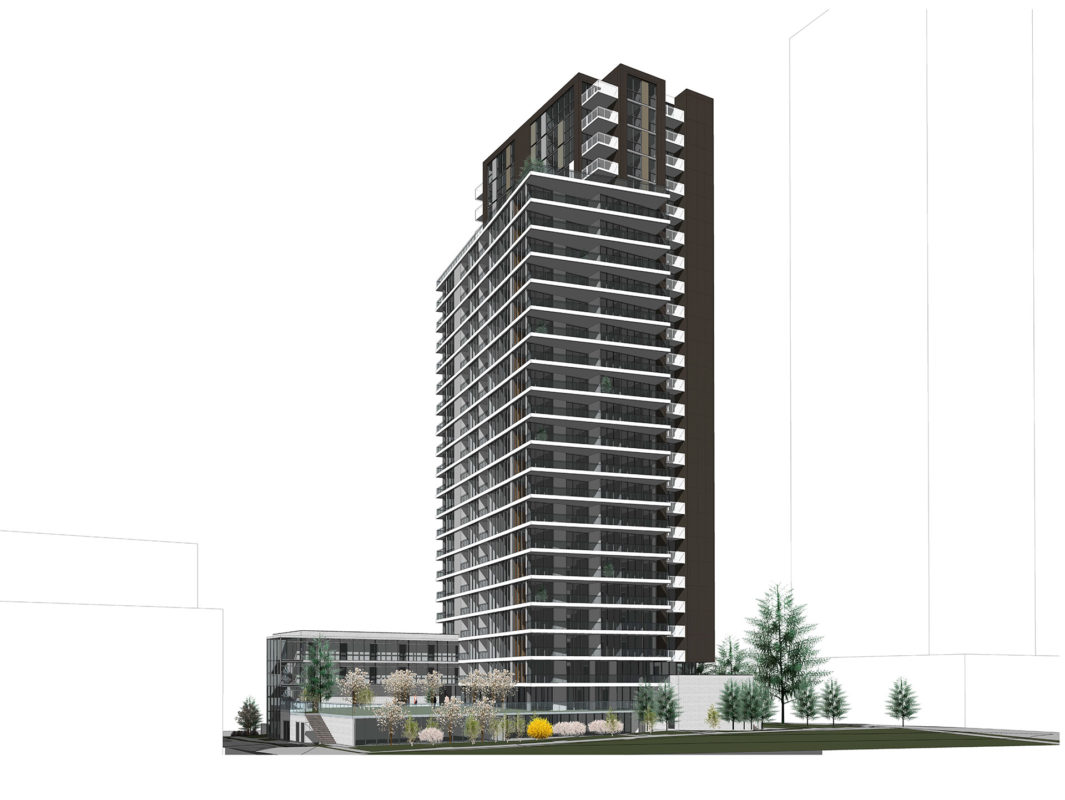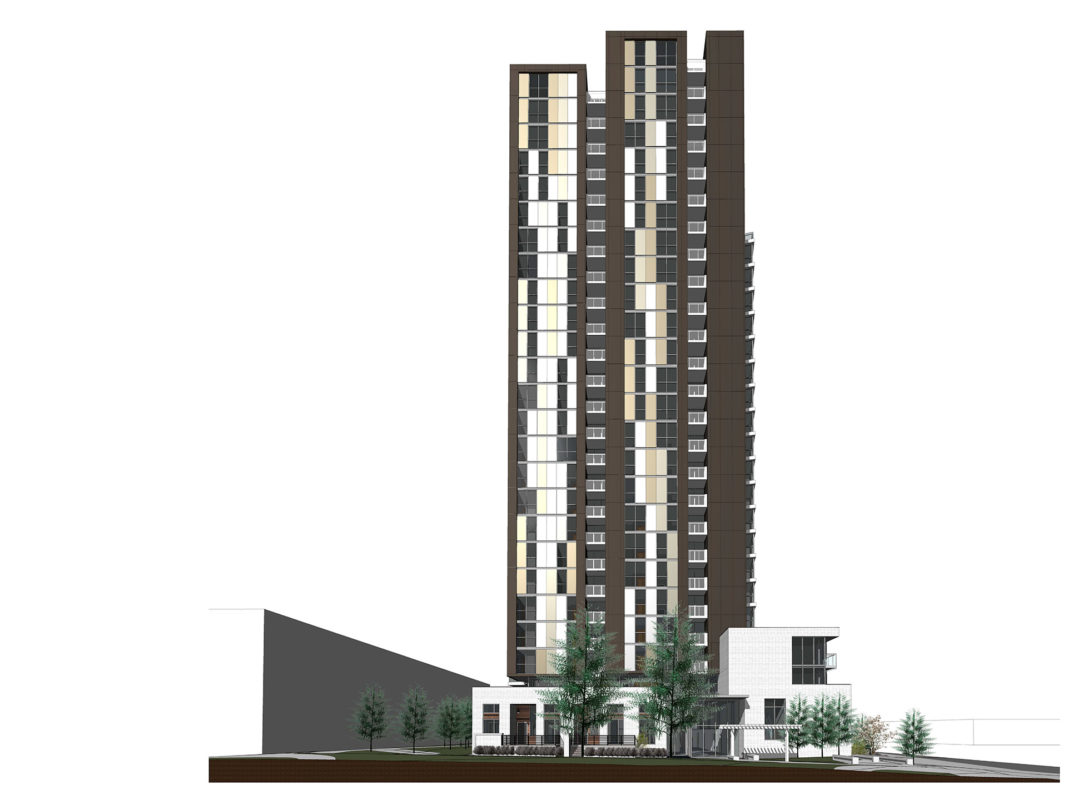Citywalk Tower
The development itself is intended to create a height transition between the high rise area to the east and a single family area just outside of the Surrey City Centre Plan to the west of the block.
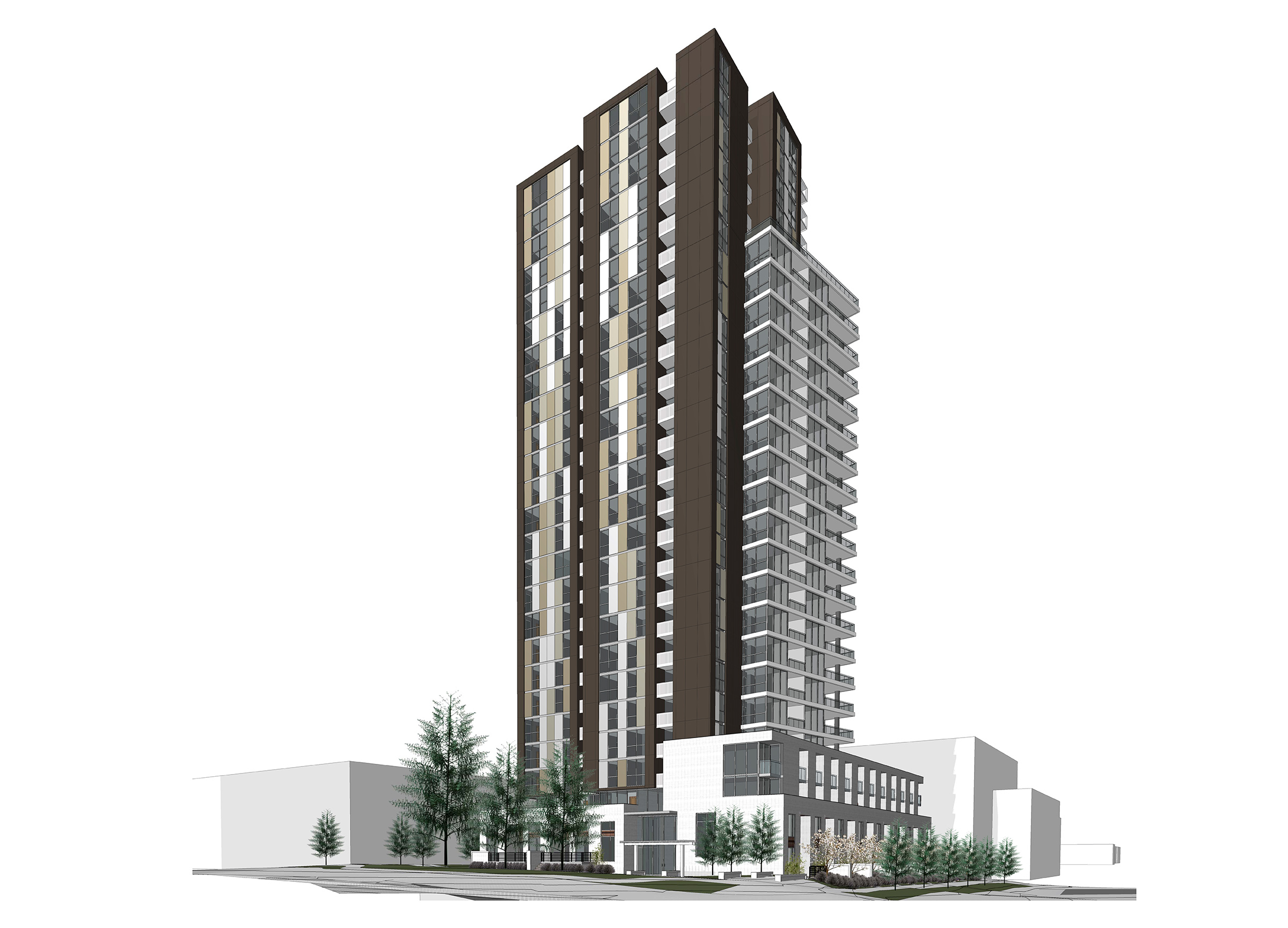
The massing of the tower itself is broken down and is reacting to the lower density residential areas towards the west and steps down 3 stories. The west façade of the tower is angled to minimize afternoon shadow casting to the future park just north of the block.
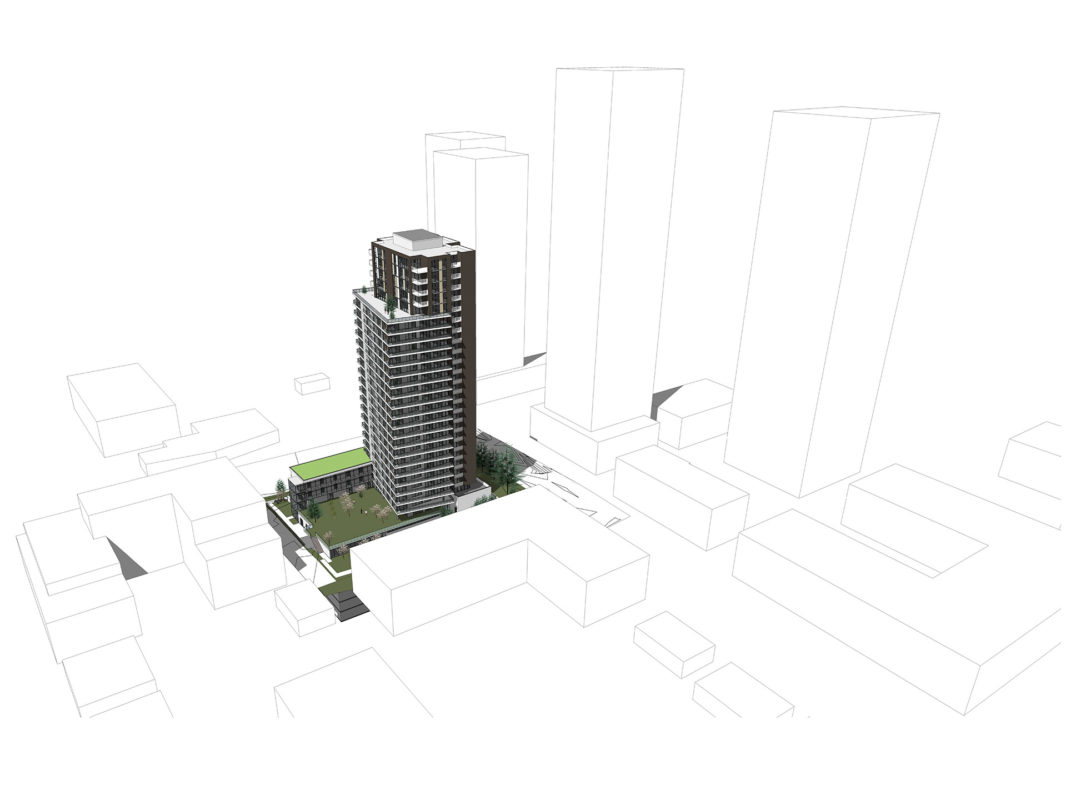
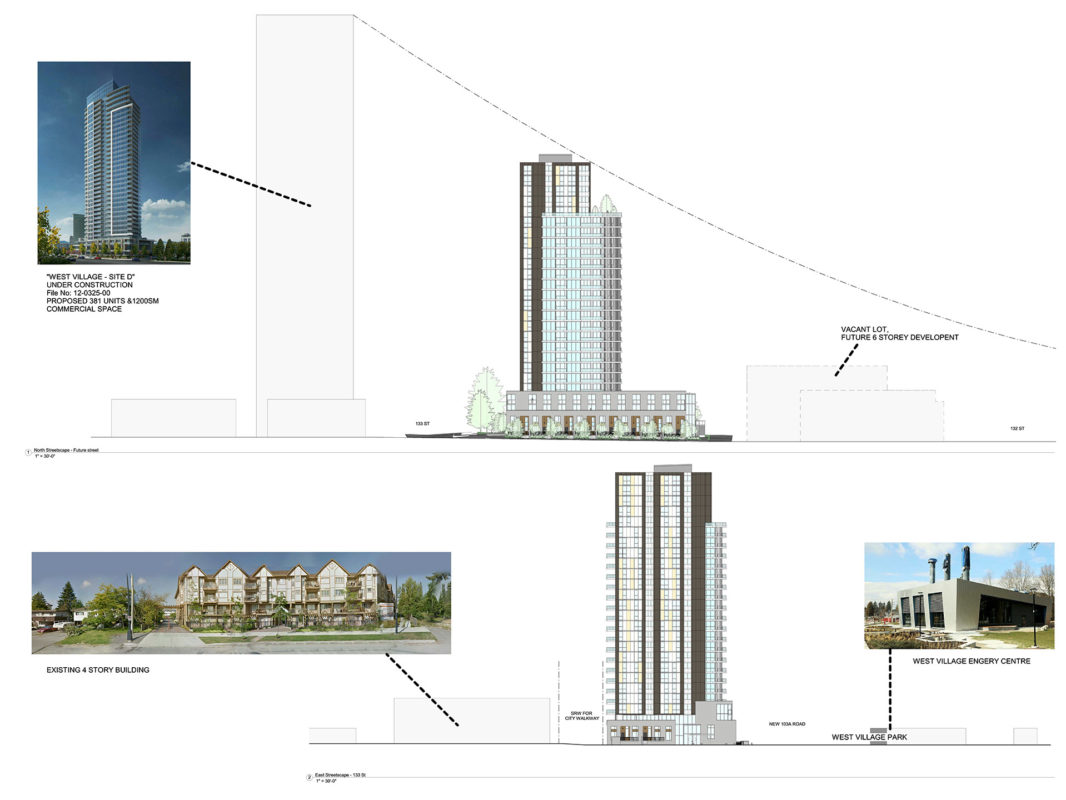
The podium consists of a 4 story massing towards the north and a 2 story massing towards the east. Indoor and outdoor amenity spaces are integrated in the landscape of the site towards the the public walkway on the south of the development. The modern podium design is geared to activate the street. It integrates front patios and creates visual interest at the street level by providing large windows, rich architectural detailing and high quality materials.
