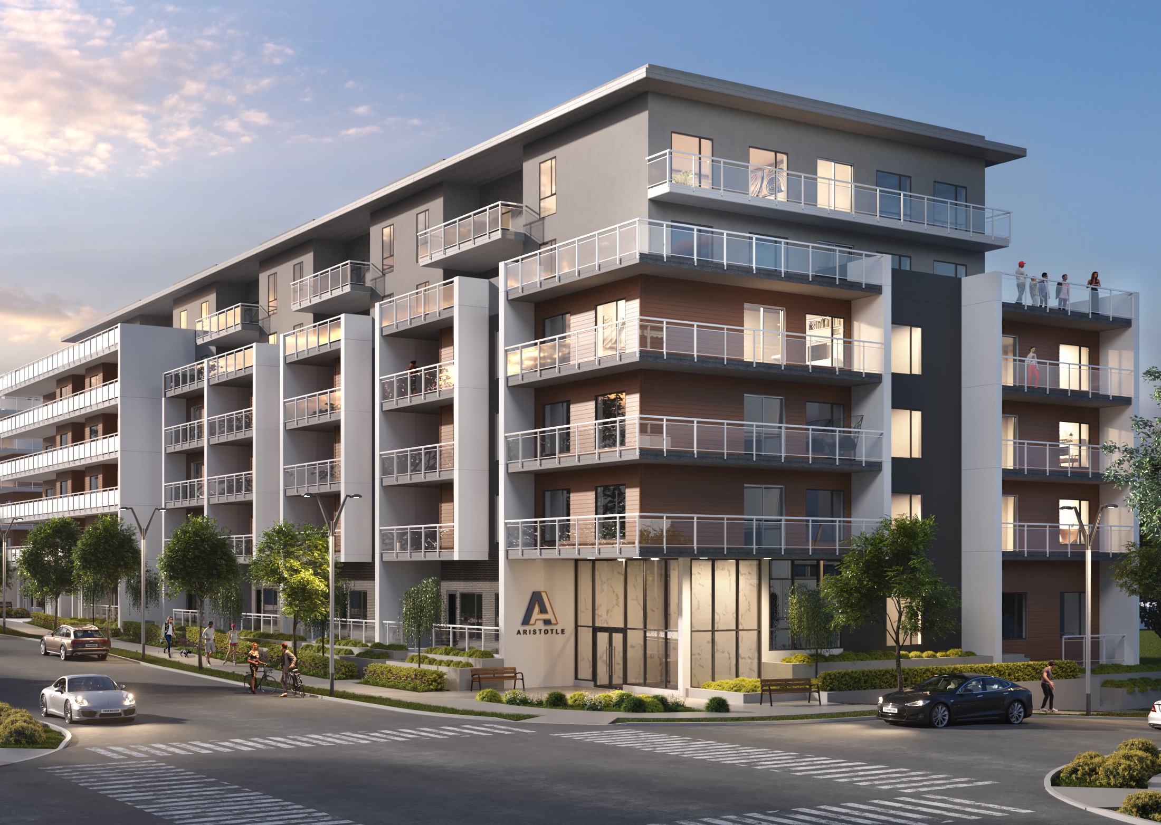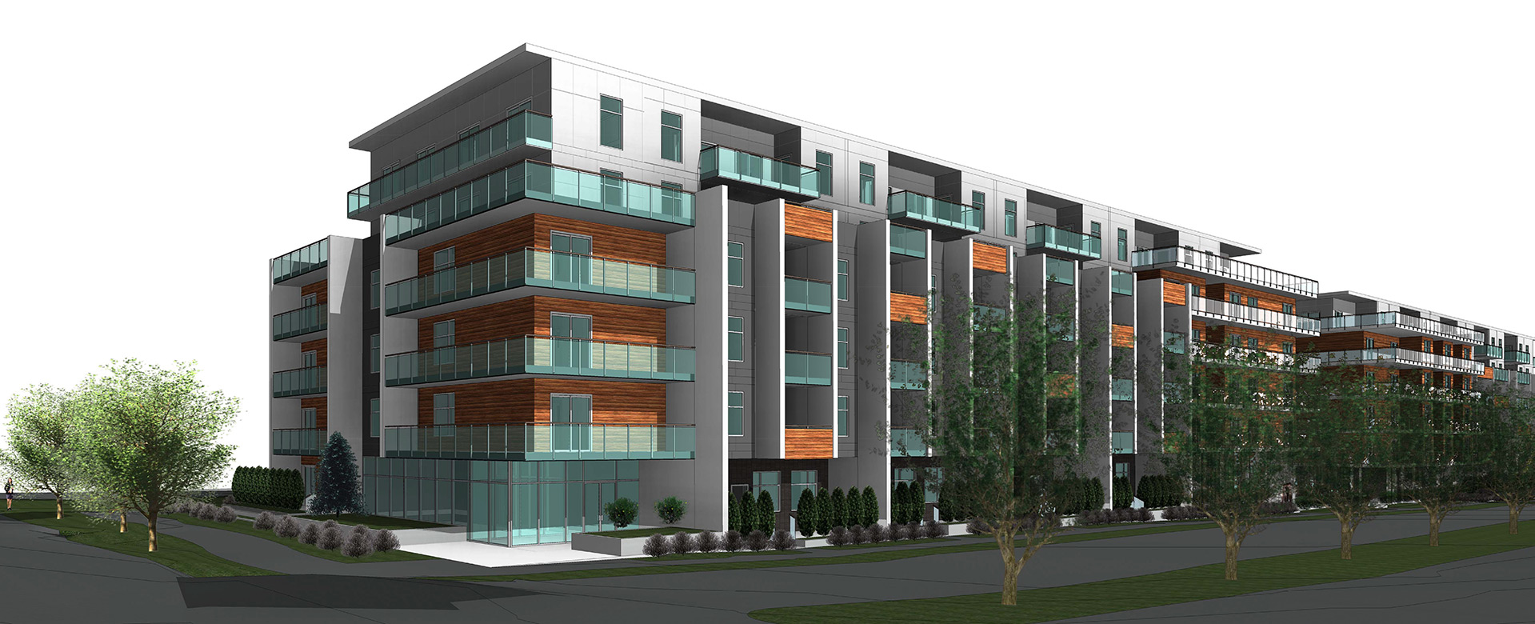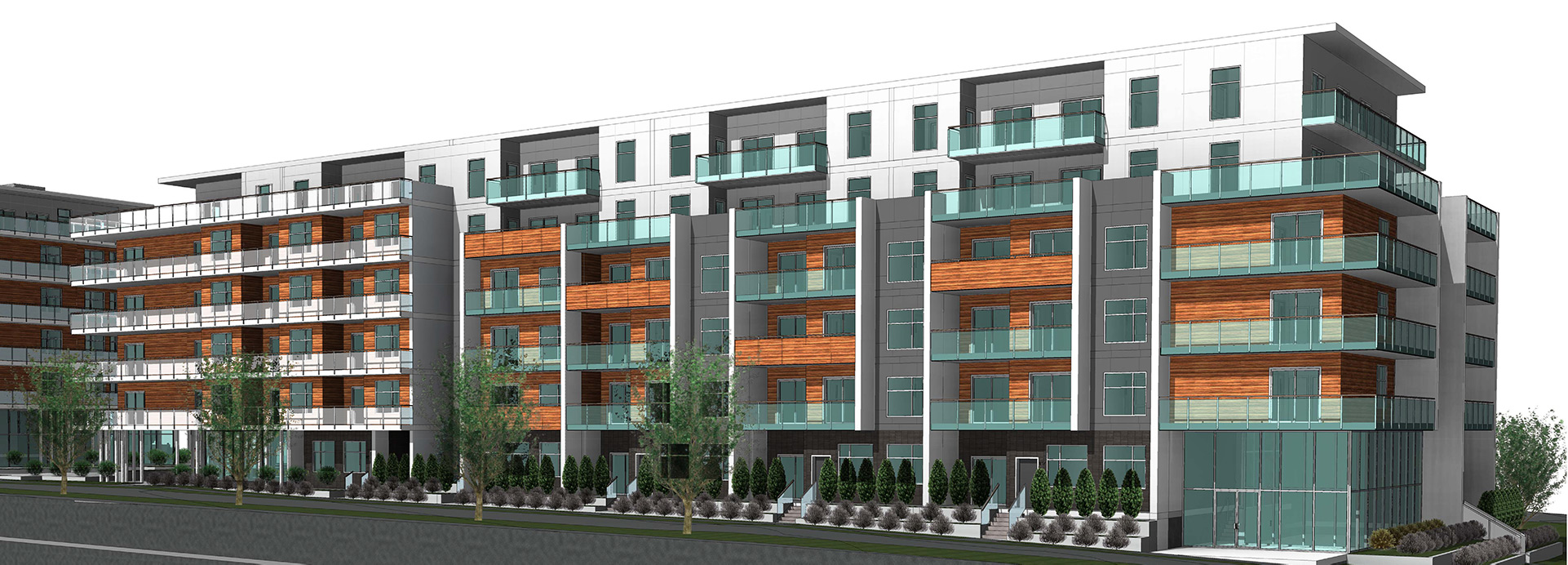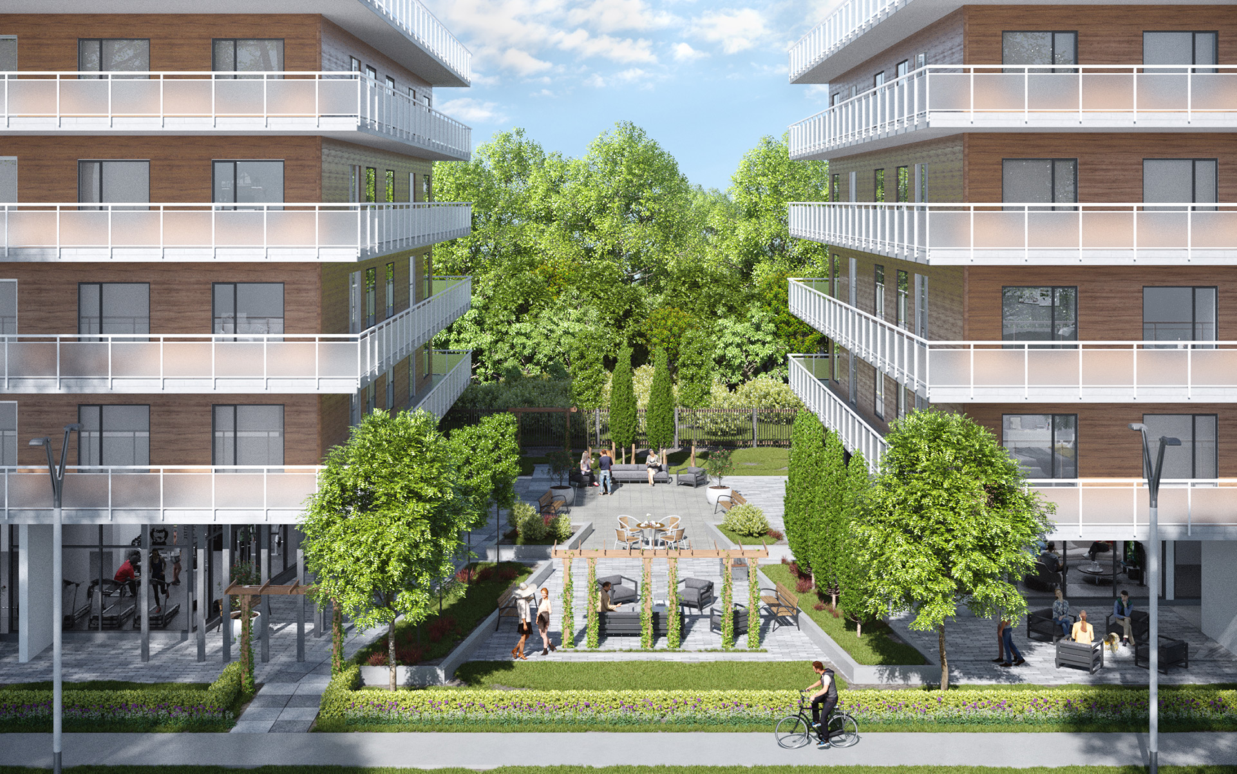Aristotle


With the visually raised one storey of the central 4-storey elements, the lobby and plaza area are now large and bright, allowing the pedestrians to feel more welcomed. To increase accessibility, a second lobby is created at the corner of the street. Although residences in the first floor have direct access, landscape buffers are thoughtfully designed to provide privacy.



The ground floor of the building has brick exterior materials, creating a sturdy and modern street front. The upper part of the building incorporated a combination of fibre cement and wood imitating fibre, which added a sense of warmth and homey feeling. Together, the geometric structure and the exterior material resembles a west coast contemporary design.

Project website: https://aristotleliving.com/
