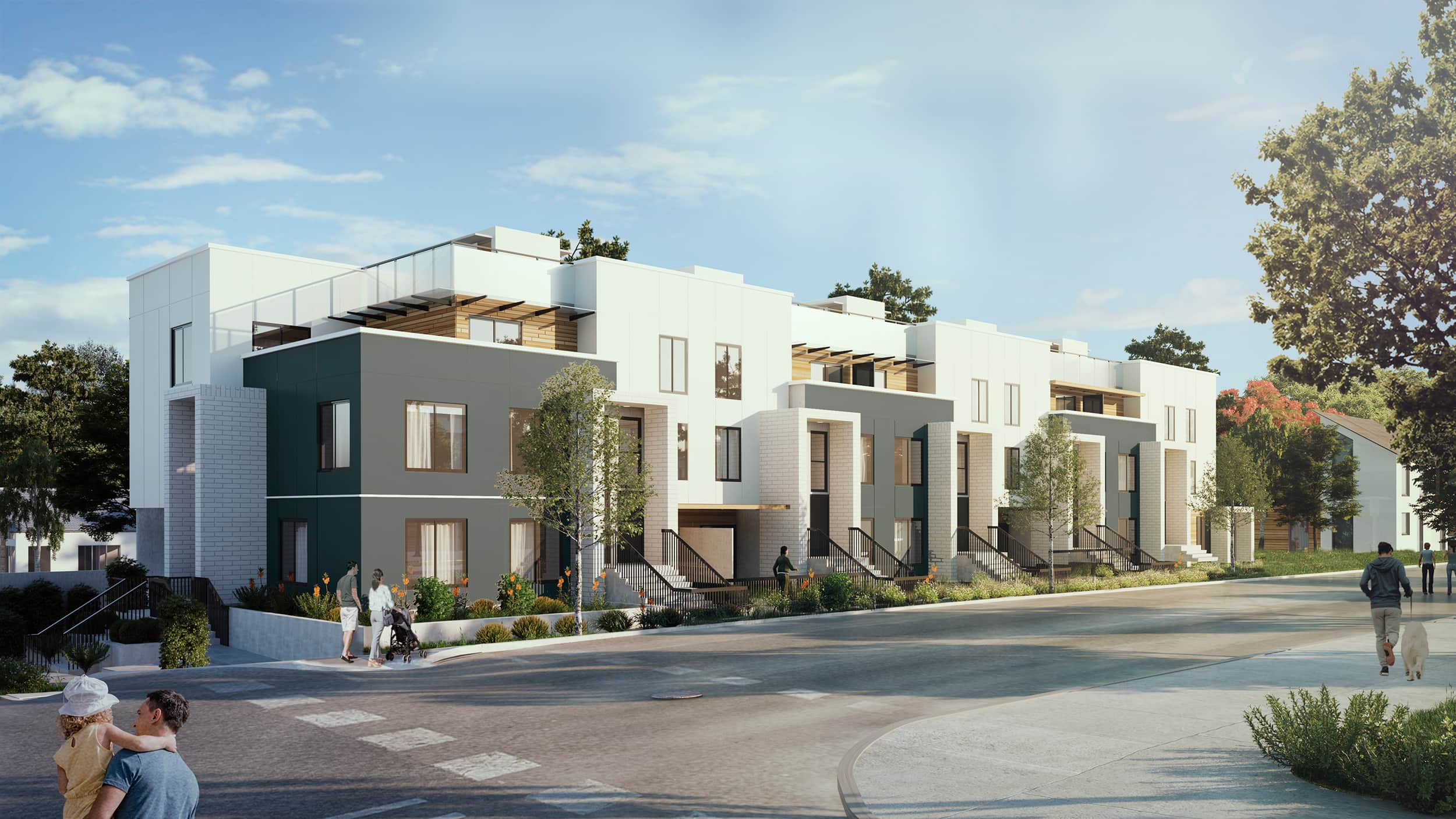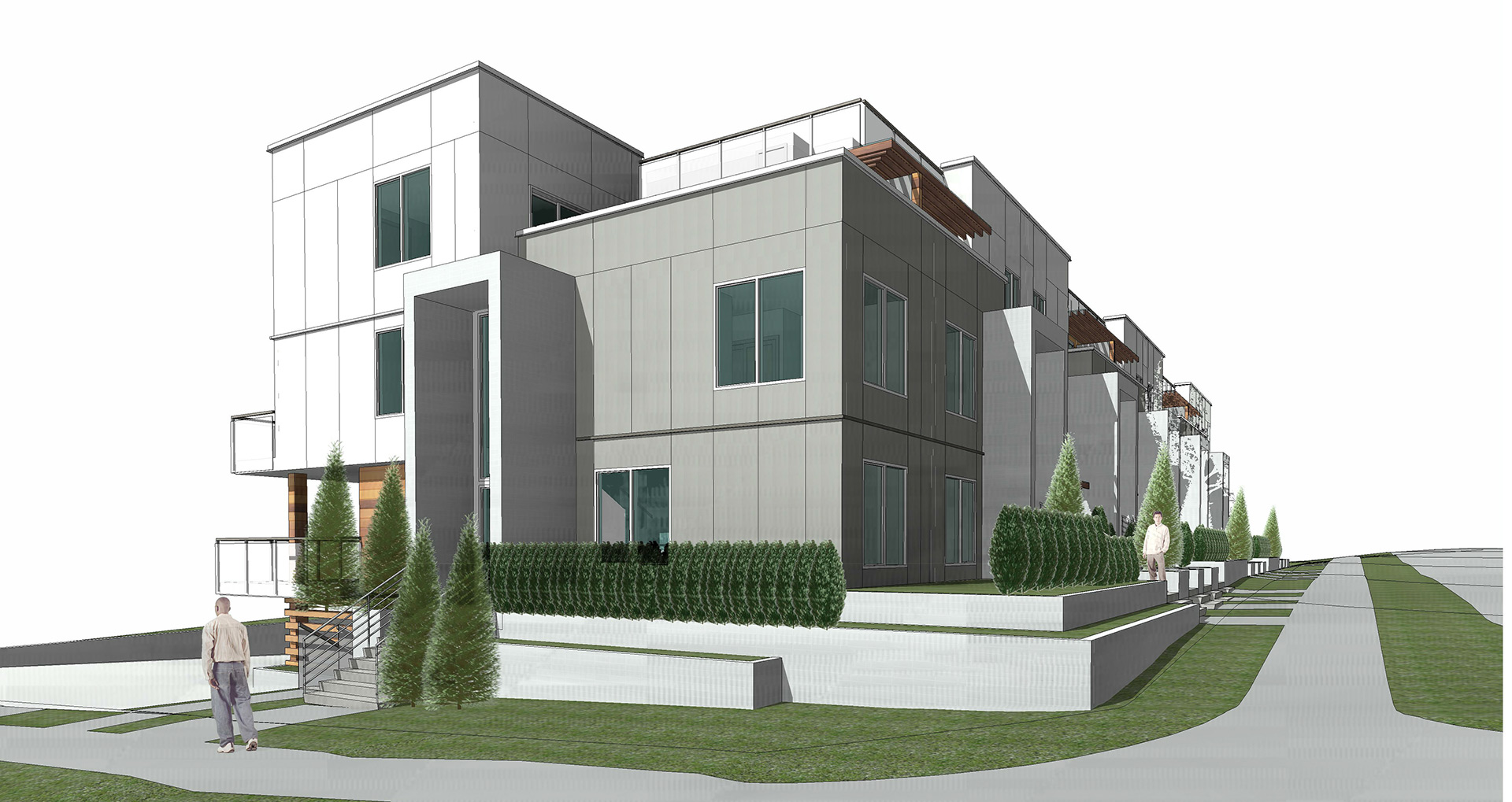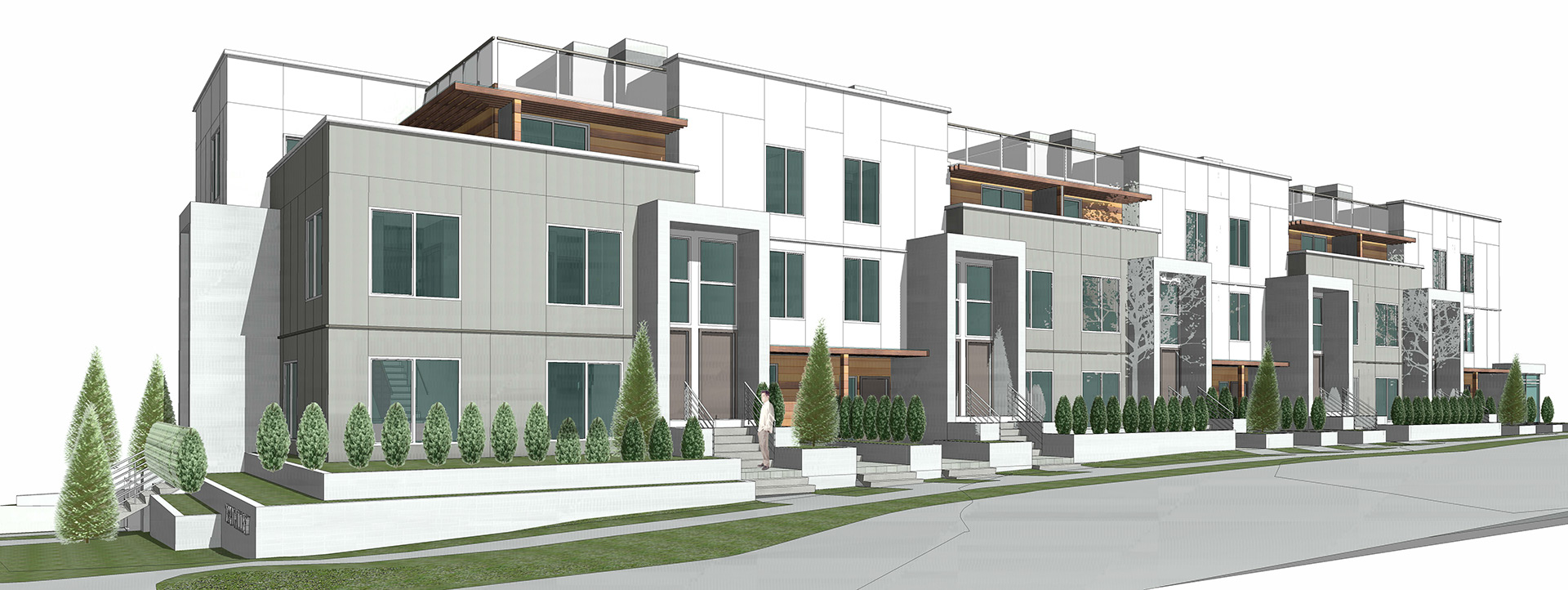6288 Beresford
Surrounded by an abundance of nature and urban amenities is the 6288 Beresford, a modern townhome development in Burnaby’s Metrotown area. The area was once planned to be developed as a pedestrian-oriented mixed-use neighourhood, though later a number of retail and commercial buildings have dominated the area. The project contributes to the original development goal of the area. This seventeen 3-bedroom and 3-bedroom-plus-den city townhouses comprises of units with 9’ ceiling height and private outdoor balcony.

The white brick texture on the extrusion over the entrance adds details and craftsmanship, while the elevated steps provided a sense of privacy at the townhouse’s door steps.

Large courtyard that is raised from the ground level overlooks the neighborhood. Entrances to the underground parking are located on the east side of the building, as such design creates the least interruption to the pedestrians and the sidewalk.

The grey and white panel created contrast on the facade, giving each element its own identity, and establishing a consistent pattern. The wooden longboard on the exterior facade delivers aesthetic along with the perfect balance of white brick and fiber cement which contributes to the urban and modern vibe of the area.

Project website: https://www.beresfordliving.com/




