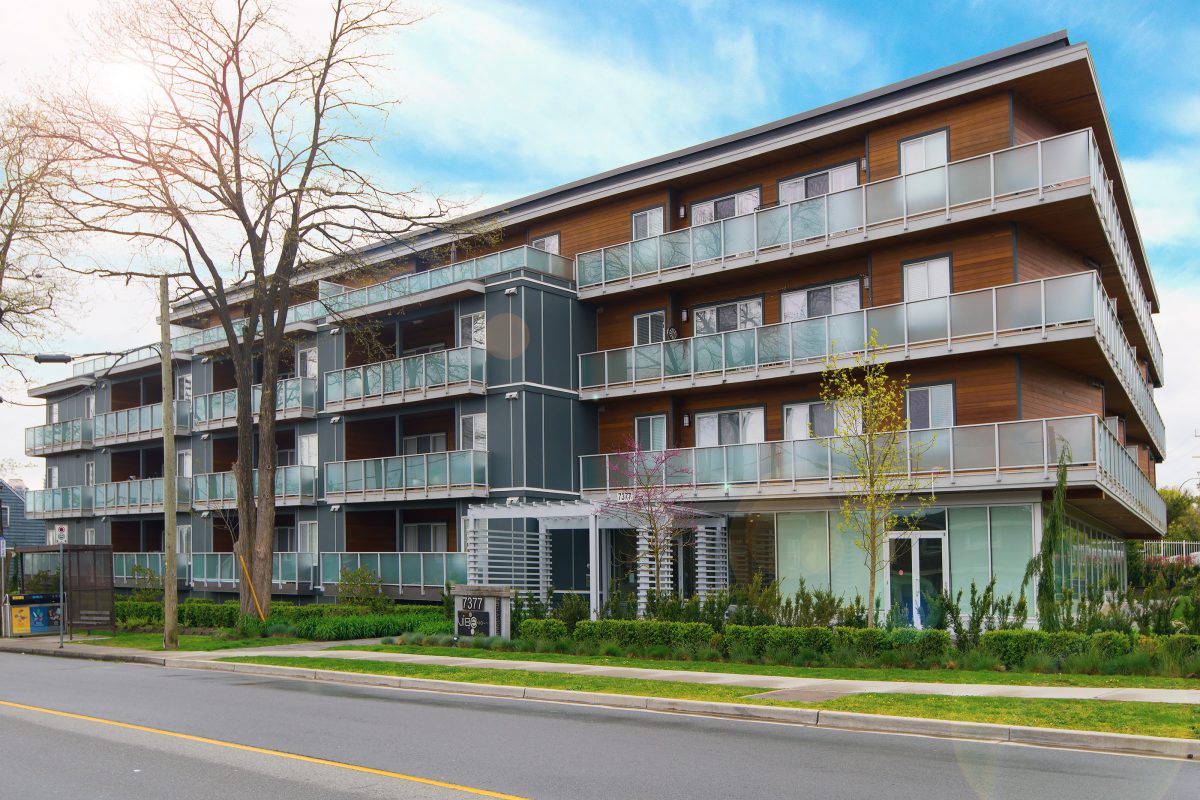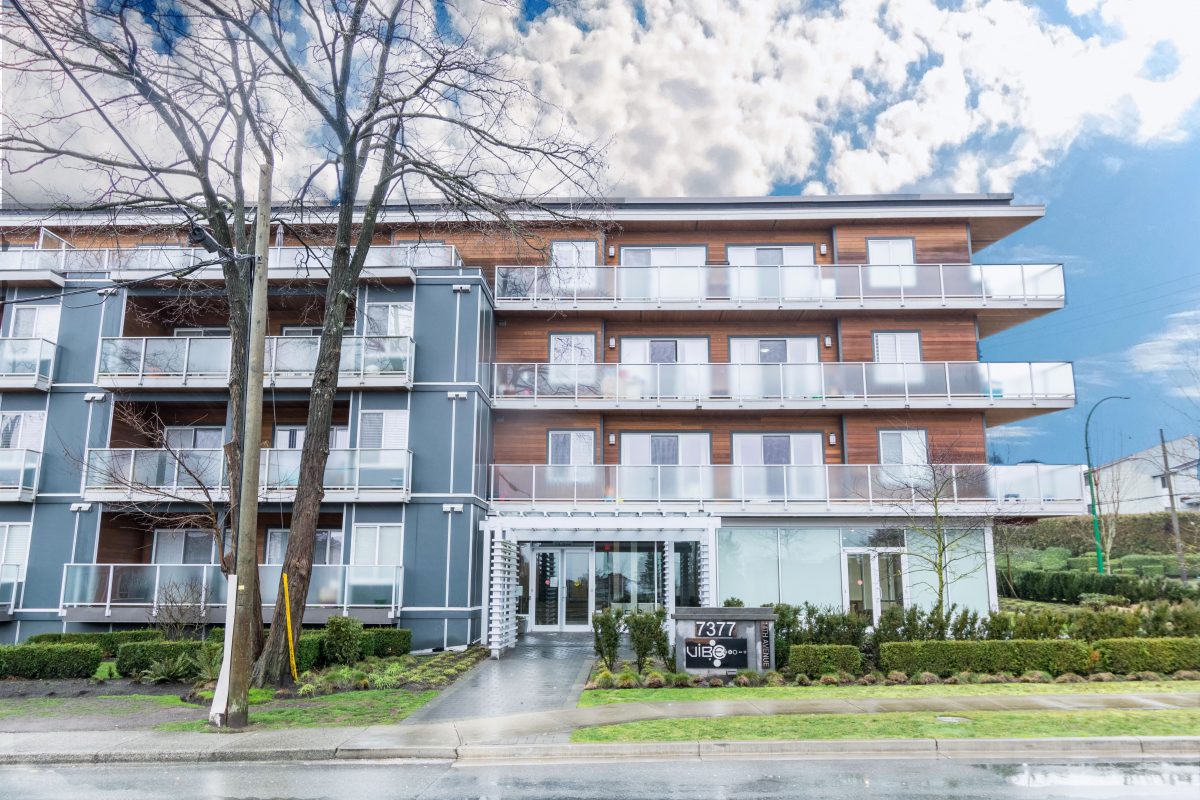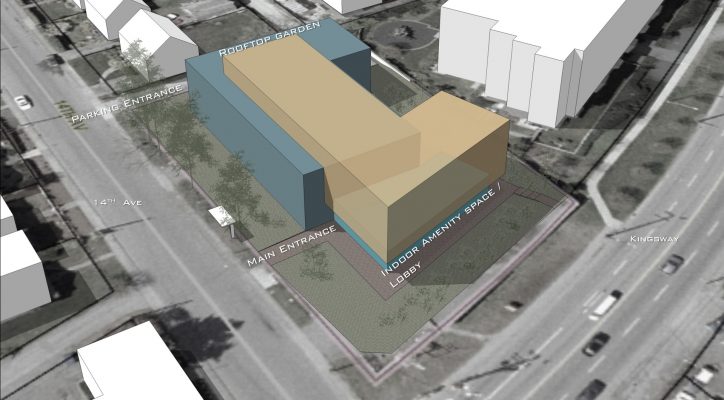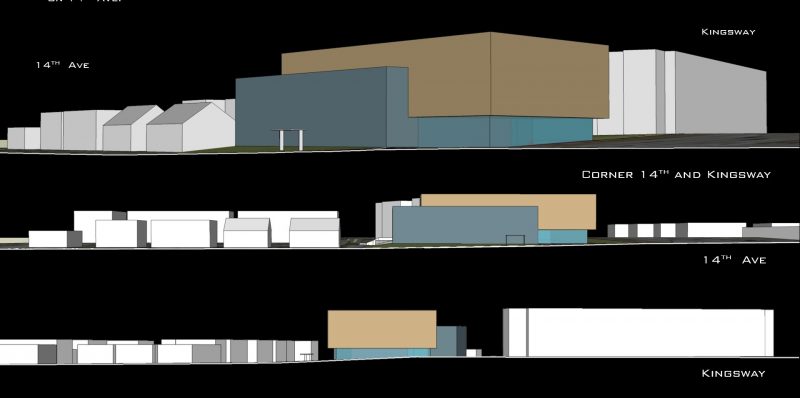The Vibe
The design concept for this apartment is building is to create a transition between the 4 story apartments on Kingsway and the single family area on 14th Ave. Building as essentially been broken down in two interlocking 3 story masses.

The massing facing Kingsway is lifted 1 story to prevent 1st floor units facing the busy street. It is lining up with the 4 story apartment on Kingsway and creating a transparent space on ground level containing the Lobby and the indoor amenity space.

The resulting large setback on the 4th floor towards 14th Ave and the next door single family house is a as rooftop amenity space and private patios.



